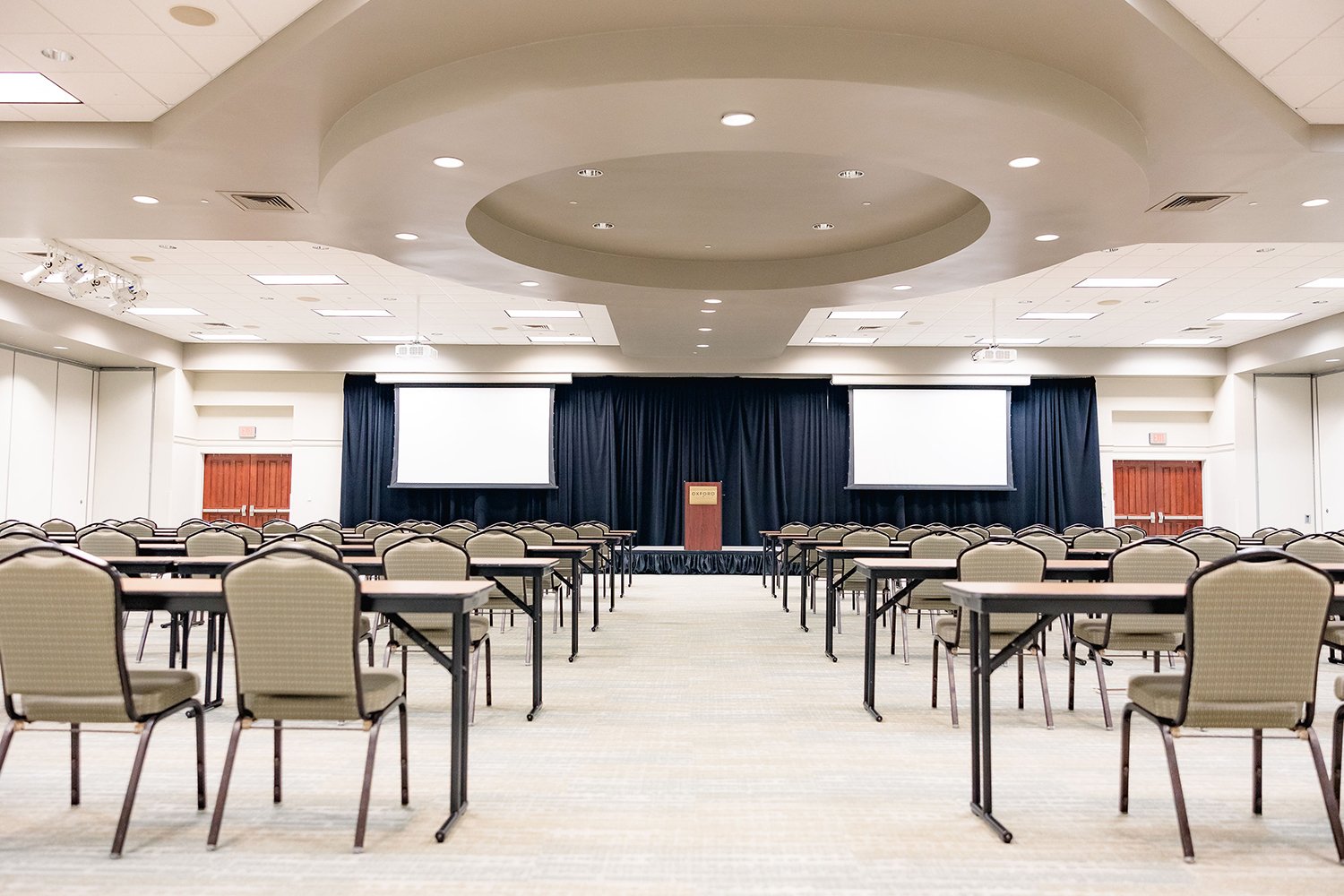
Where exceptional events come to life.
Voted one of Conference South magazine’s
“Elite 50 Conference Centers in the South”
The Oxford Conference Center offers over 25,000 square feet of modern, flexible event space designed for meetings, conferences, and special events of all sizes.
Our facility features:
Oxford Hall: 11,000-square-foot, column-free space for large gatherings, with partition arrangements as small as 1,324 square feet
Auditorium: 280-seat venue with state-of-the-art AV capabilities
Executive Conference Room: 10-seat room with video conference capabilities
Business Center: Copying, faxing, office supplies, binding and laminating services
Outdoor Terrace
Free High-Speed Internet
Free On-Site Parking with EV Charging Station
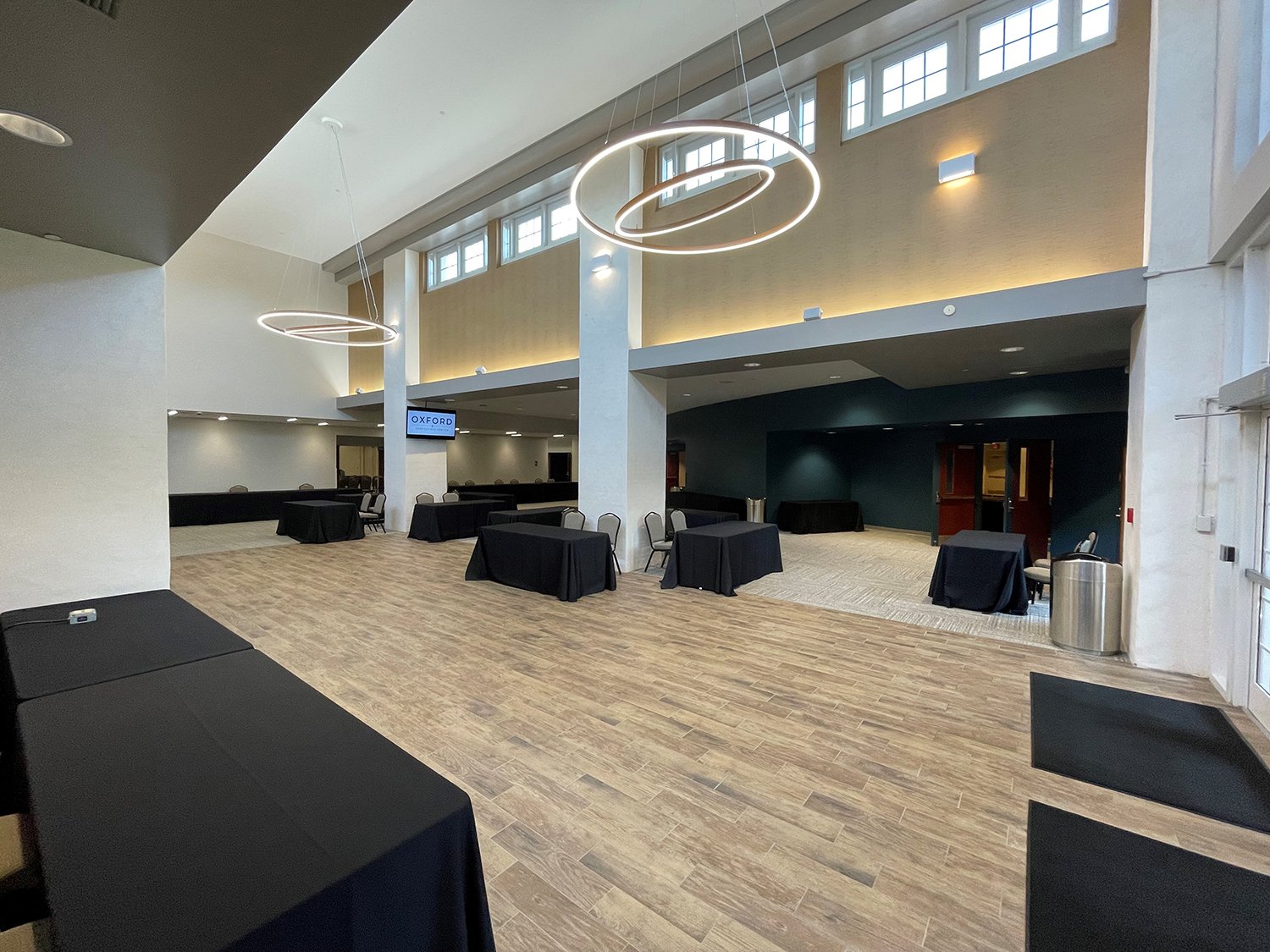
Lobby Vendor Set Up
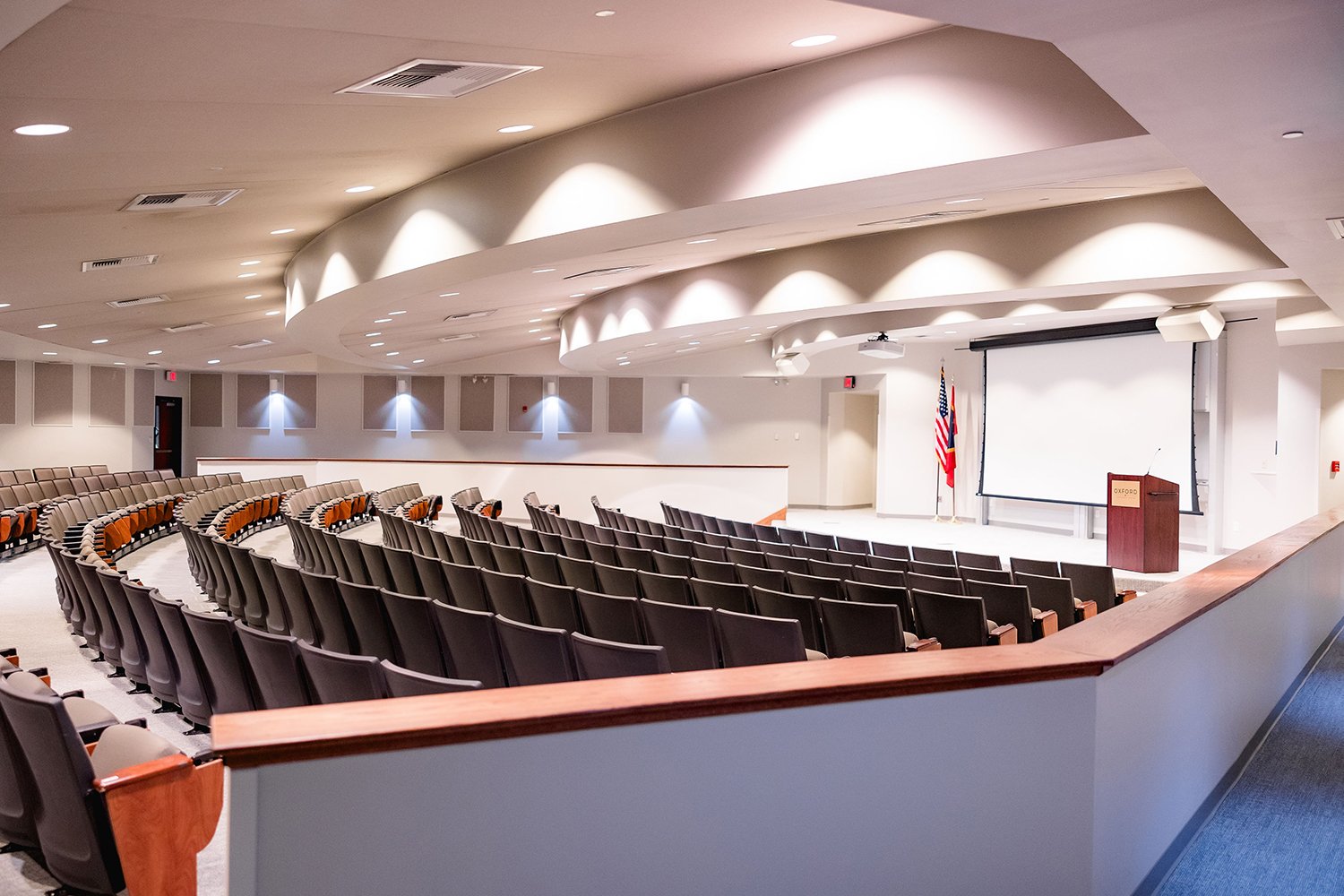
Auditorium Wide View

Cedar Classroom
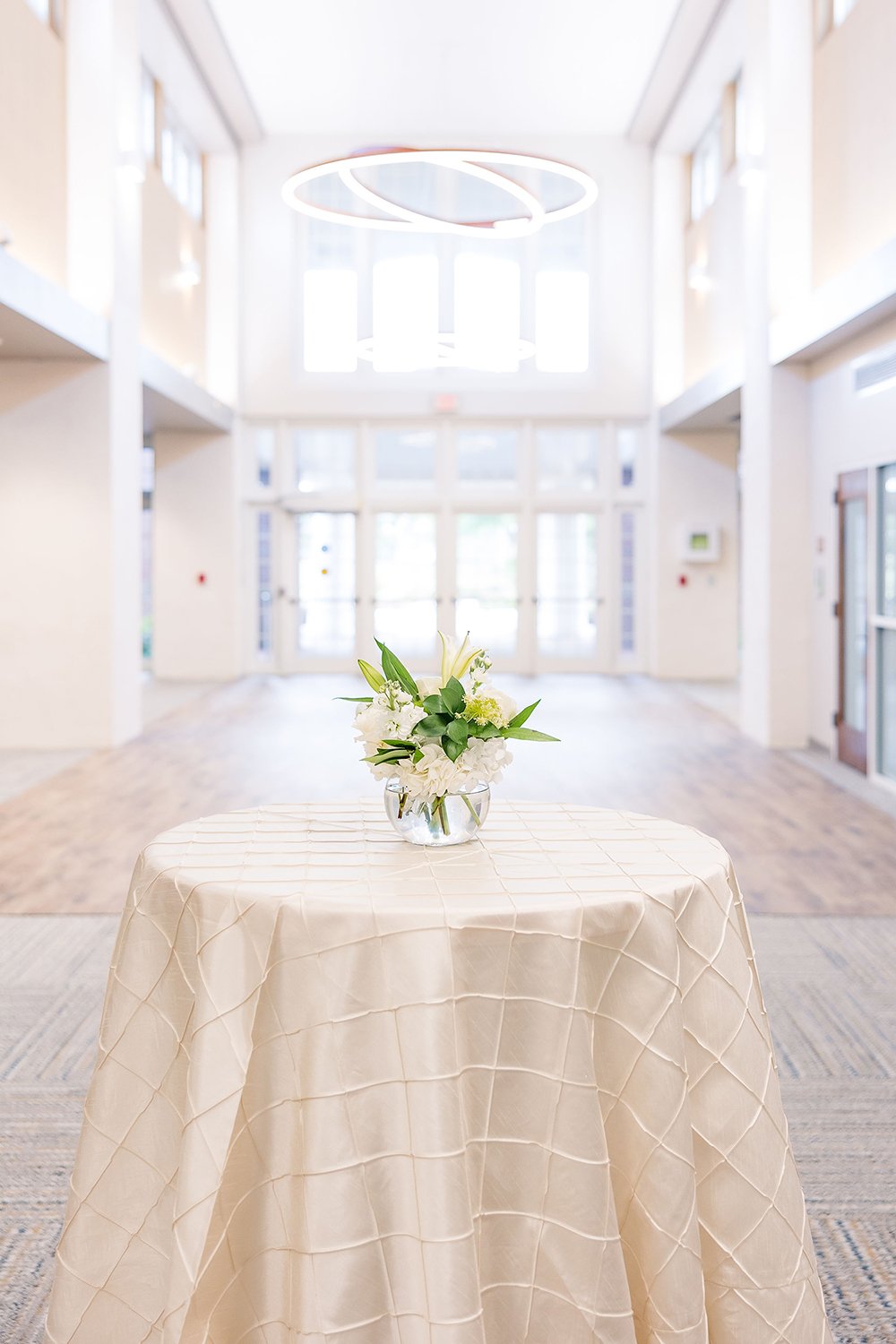
Lobby Windows
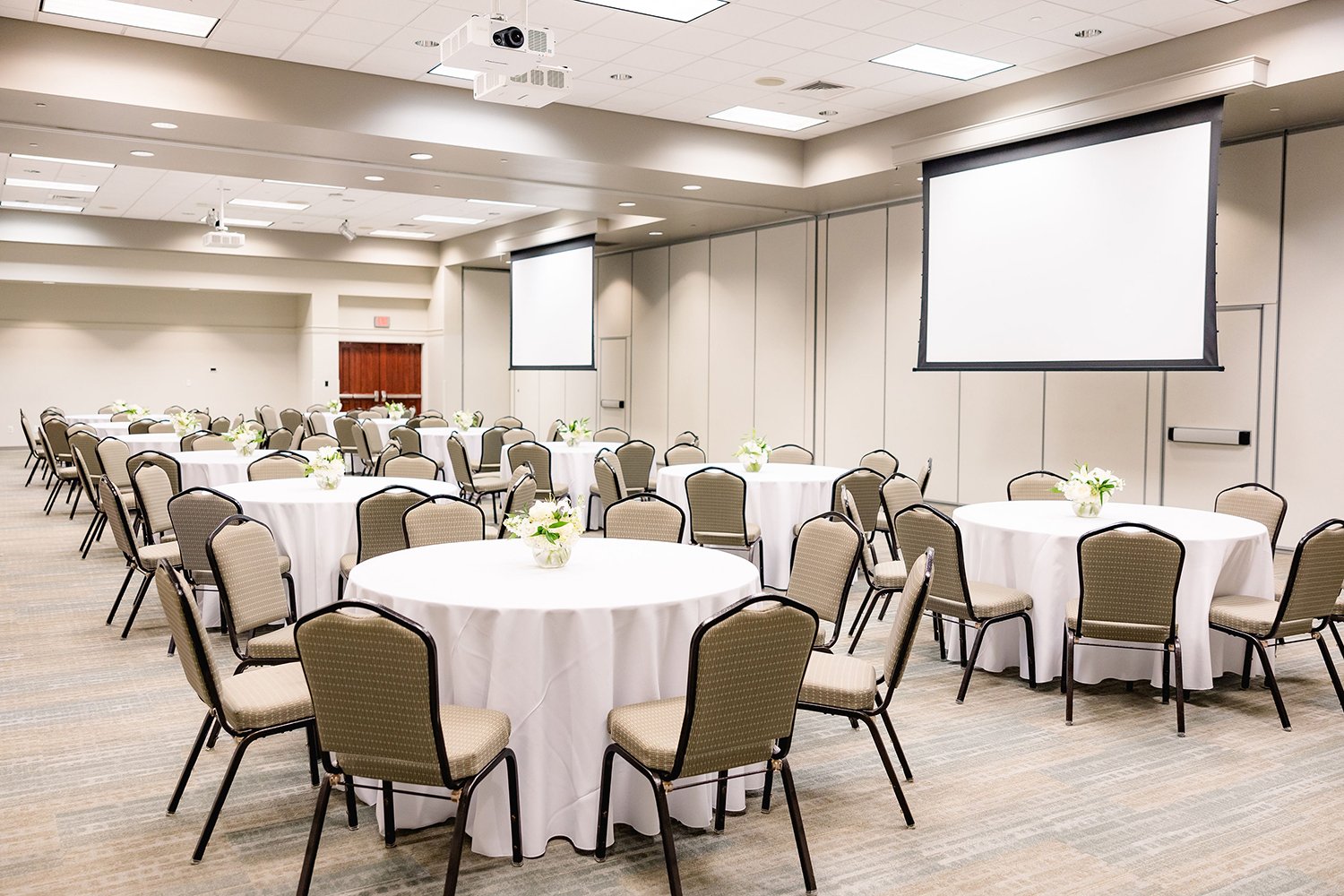
Magnolia Banquet

Auditorium Seat outlet close up

Lobby Furniture/Artwork #1

Lobby Furniture/Artwork #2
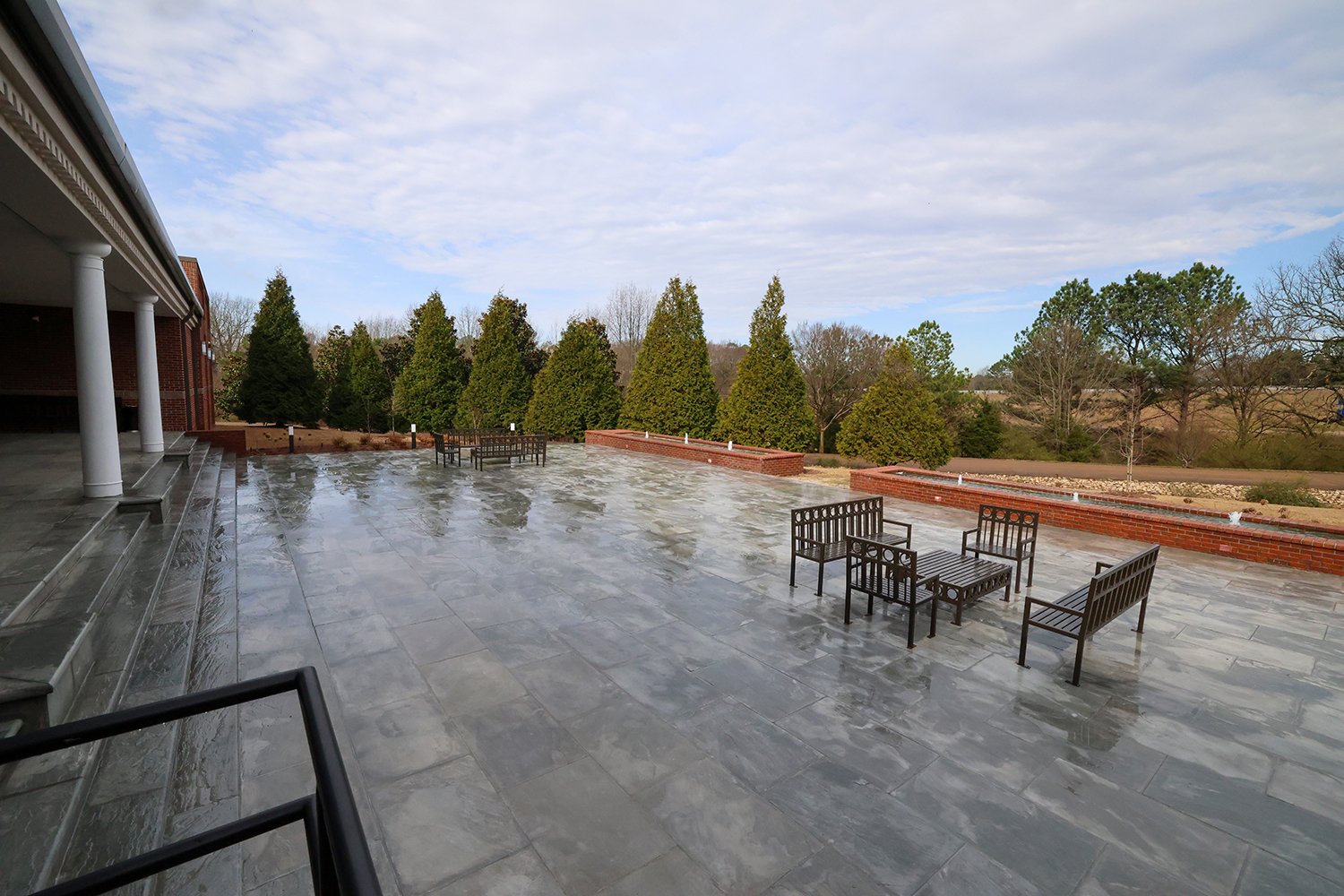
Terrace
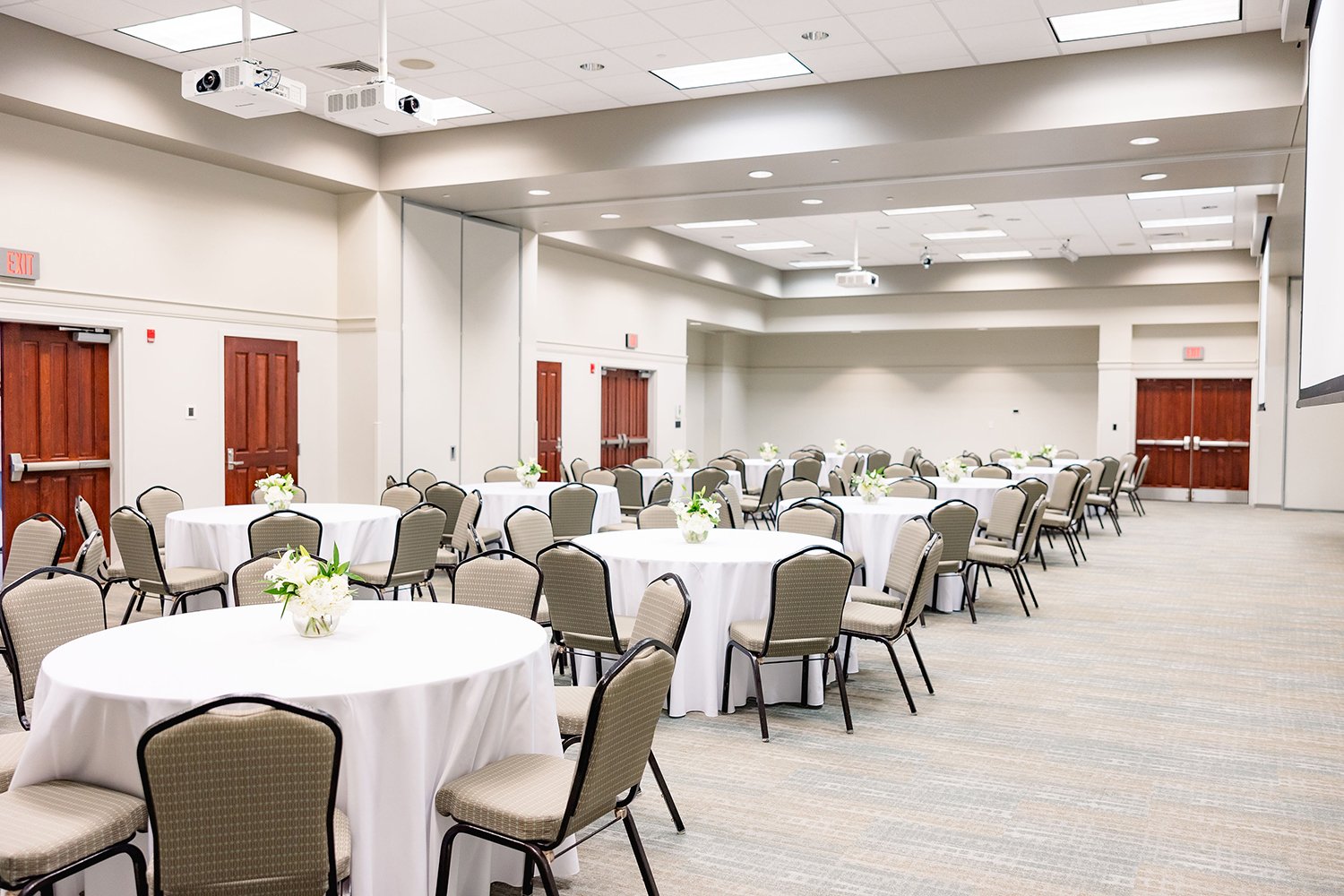
Magnolia Banquet
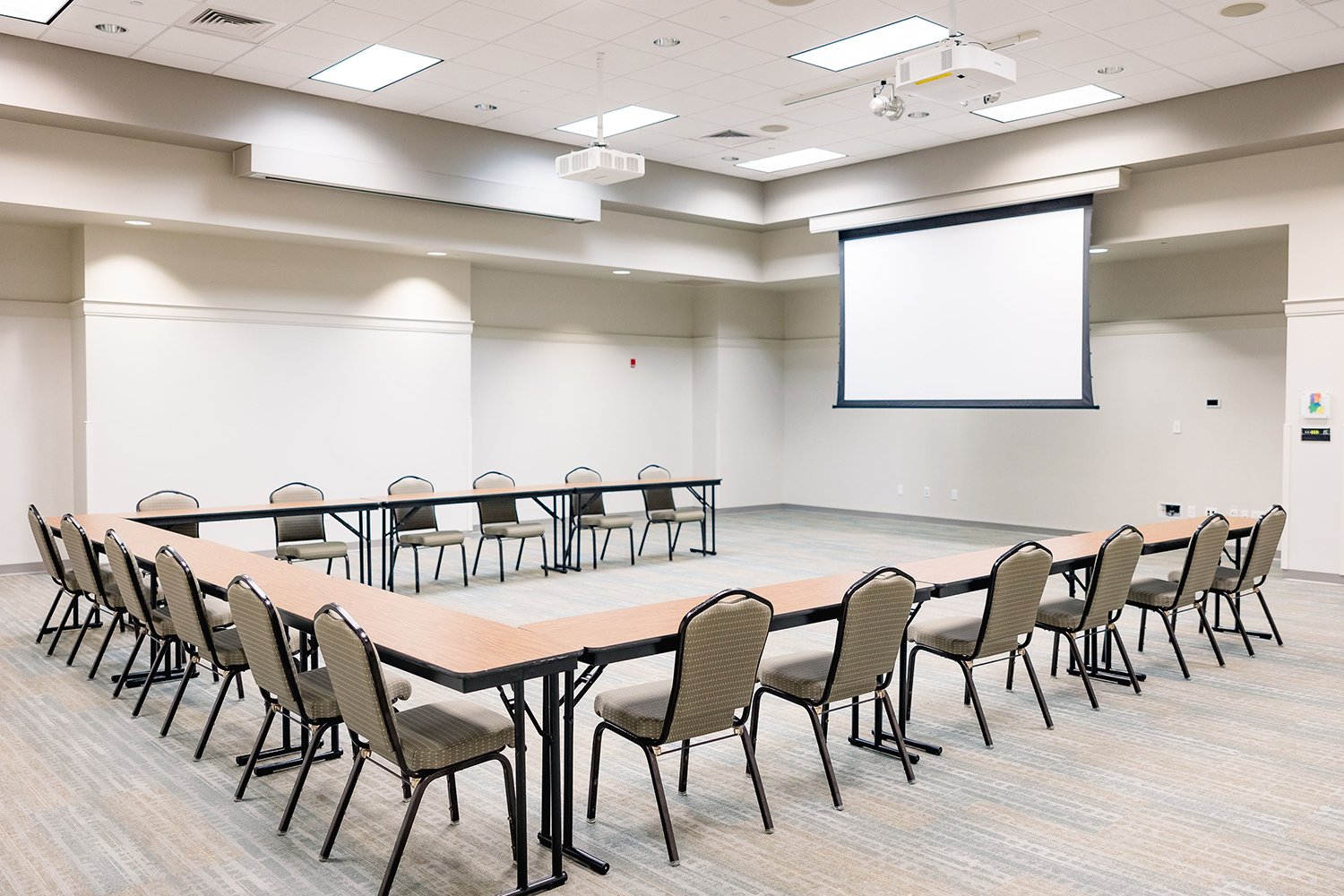
Oak A U Shape
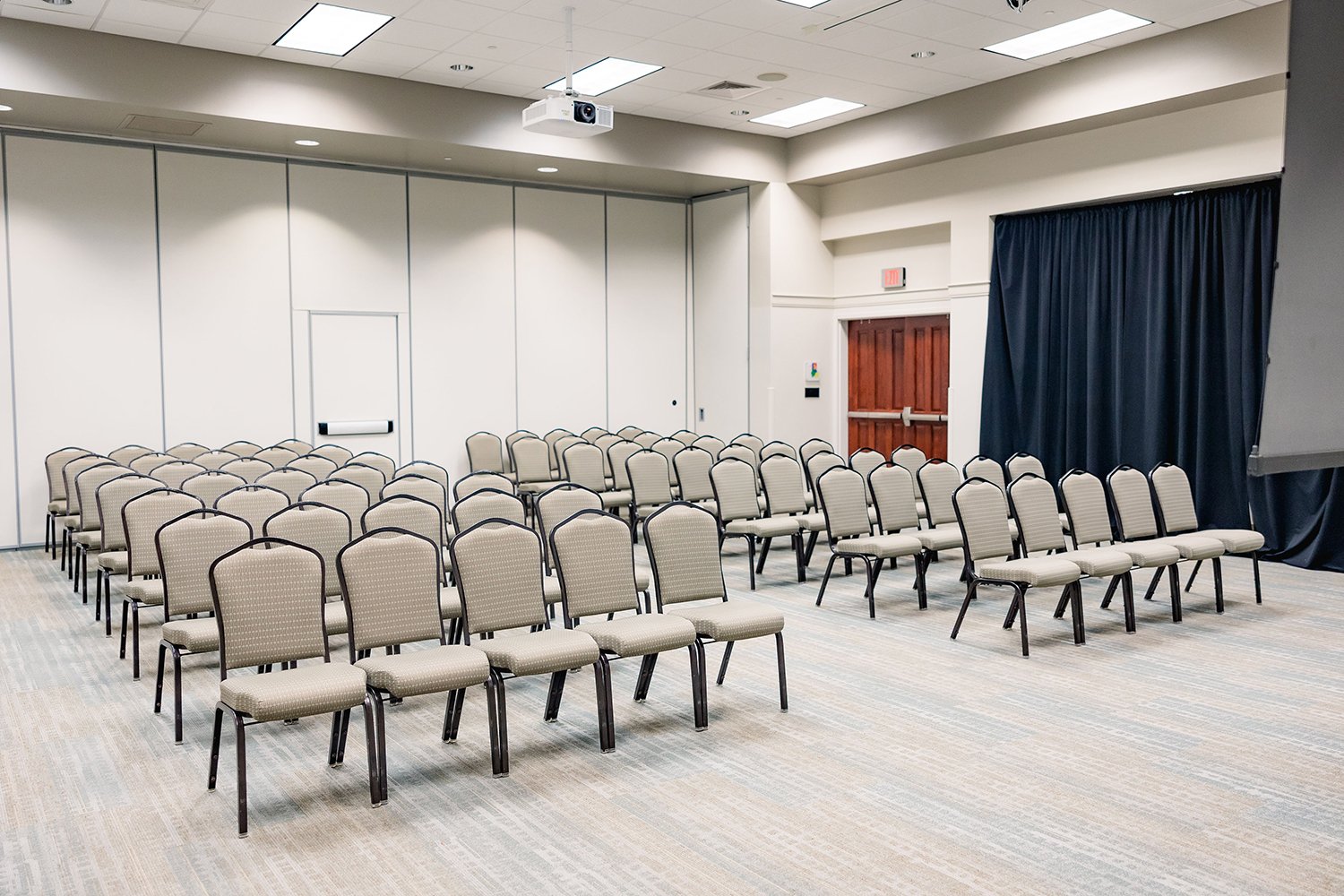
Oak B Theater

Board Room
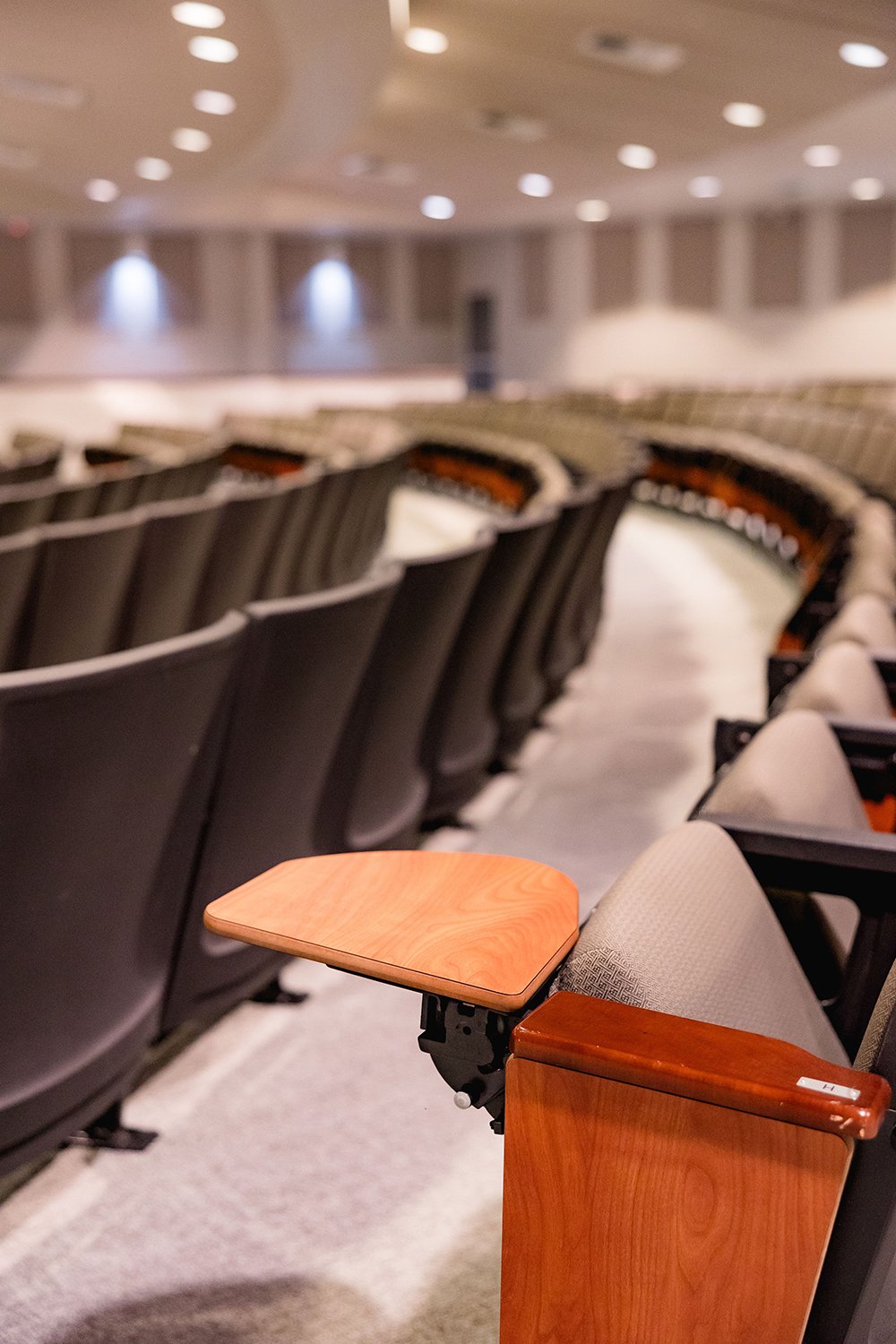
Auditorium Seat Desk close up

Magnolia B Classroom

Oak Theater

Oxford Hall

Terrace

Oxford Hall with Projection Screens

Oxford Hall
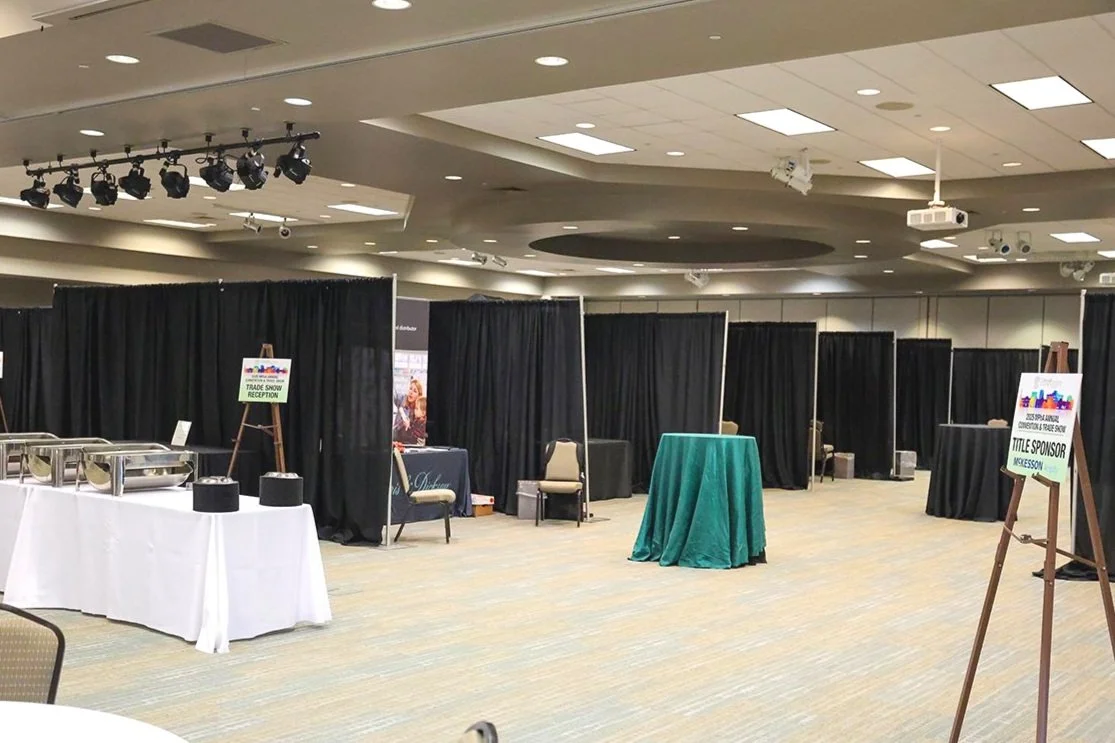
Magnolia and Cedar Vendor Booths
AV Amenities and Capabilities:
Complimentary Wifi
Laser projectors
Drop-down screens
Wireless handheld mics
Lapel mics
Web Cam
180 Panoramic Web Cam
8-Way Charging Station
Conference Phone
Laptops
Other:
Flip Charts
Easels
Dry-Erase Board
Podium
Pipe and Drape



